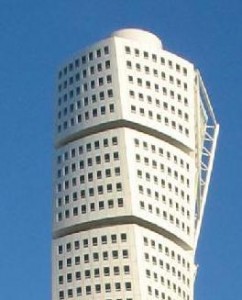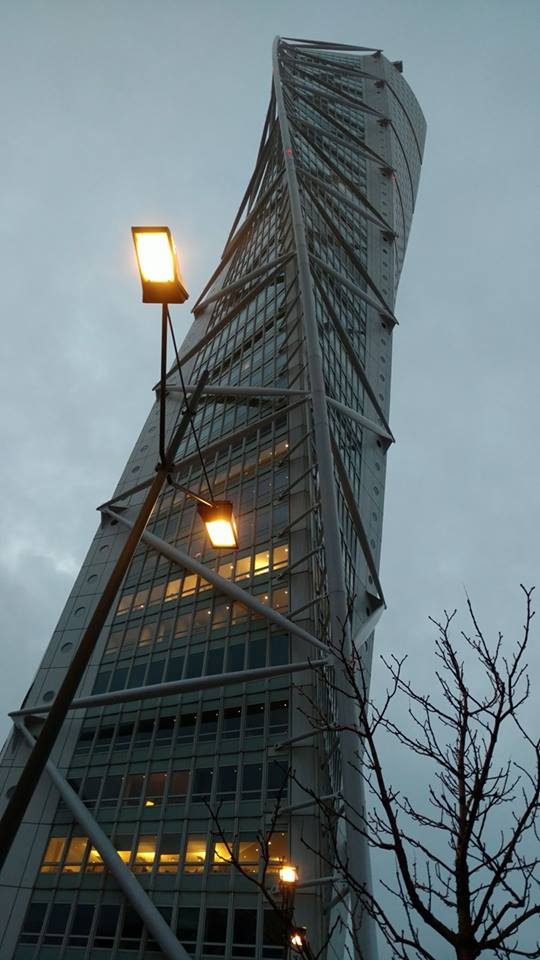2. Facts about Turning Torso
Here you’ll find some facts about Turning Torso. The building is 190 meter high and it’s said to be the highes t building in Sweden and the highest residential building in Europe. It has 54 floors.
t building in Sweden and the highest residential building in Europe. It has 54 floors.
The architect Santiago Calatrava has designed the building and the human body has been the model and the inspiration. The result is an impressive building with a turn of 90 degrees.
Turning Torso consists of 9 cubes with 5 floors in every cube. There is also one floor between all the cubes – these floors are used for different purposes. There are e.g. rooms with a view, conferences areas or activity/gym room.
The building have offices as well as flats. 3 lifts for the inhabitants and 2 elevators for the office part. There are stairs from the ground floor to the top!
You find Turning Torso in Västra Hamnen (the Western Harbour) in Malmö. Västra Hamnen is situated by the sea, but still not far away from the centre of Malmö.
INFORMATION
Name: Turning Torso
Height: 190 m
Number of floors: 54
Elevators: 3 (+2)
Number of stairs: 1
Number of cubes: 9
Number of floors in every cube: 5
Area of every floor: 400 m2
Turning: 90 grader
Model: human body in motion
APARTMENTS
Number of flats: 147
Area of all flats: appr 13 500 m²
Flats situated in cube: 3-9
Elevators: 3 high speed elevators
OFFICES
Total area for offices: appr 4 000 m²
Offices situated in cube 1-2
The offices have a separate entrence
Elevators: 2 for offices only
ARCHITECT
Architect: Santiago Calatrava
Local architect firm: Samark Arkitektur & design AB
BUILDING OF TURNING TORSO
First cut with a spade : 14th of February 2001
Started to build: June 2001
Ground finished: March 2002
Foundation ready: August 2002
Ready to move in: 1st of November 2005
LOCATION
The Western Harbour- a new seaside district in Malmö, Sweden.
TOP OF THE BUILDING?
On floor 53 and 54 you find the HSB Turning Torso Meetings – a place for conferences and meetings.
FACILITIES for the tenants
Guest rooms: 3 on floor 43.
Sauna: 2 on floor 43.
Gym: On floor 43
View panorama room: 2 on floor 43 and florr 49. Between cube 7 and 8 – and between cube 8 and 9. Seats for 20 pers.
Party room: on floor 7. Seats for 30 pers.
Wine cellar: A seperate place in the wine cellar is available.
Office moduls: On floor 1 you find 8 offices for the tenants only.
Reception: 24 h
Concièrge offers different services to make life easier for the tenants.
OTHER INFORMATION:
All room have windows to open. However they are secured.
Windows cleaning on the outside is included in the rent for the apartments.
Modern district heat & air condition
Individual measurement ofr heat, electricity and hot water in every apartment.
Parking house next door. You reach this in a indoors culvert.
Extra storage place is available in the car partk house.
Bus stop just outside the building HSB Turning Torso
SECURITY:
Fully sprinkled house – in every room/space of the house.
One of the elevators are special made for emergency or evacuation.
Source: turningtorso.com
The construction – a photo of the backbone of Turning Torso.
